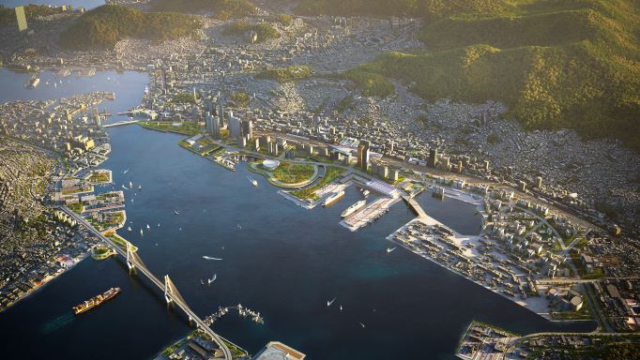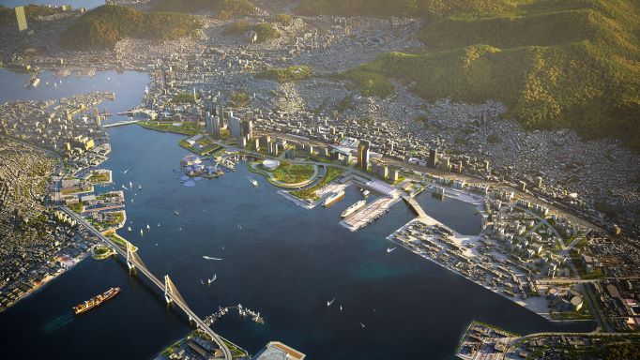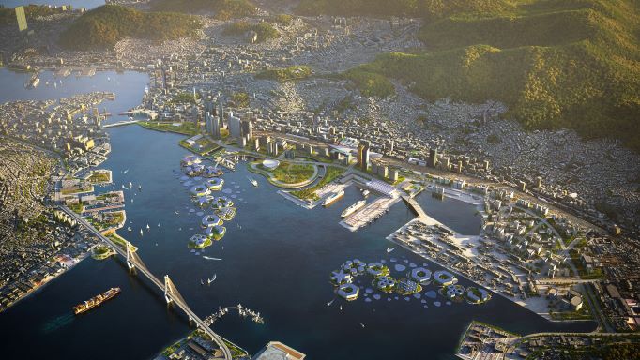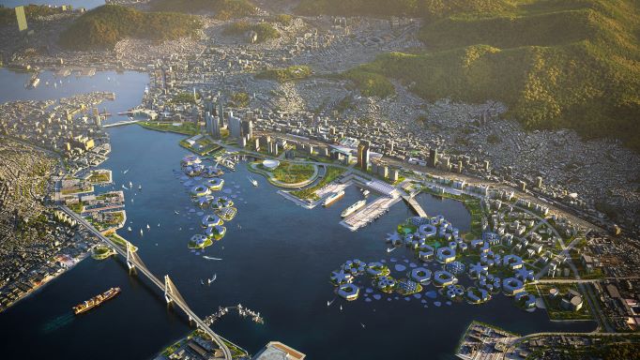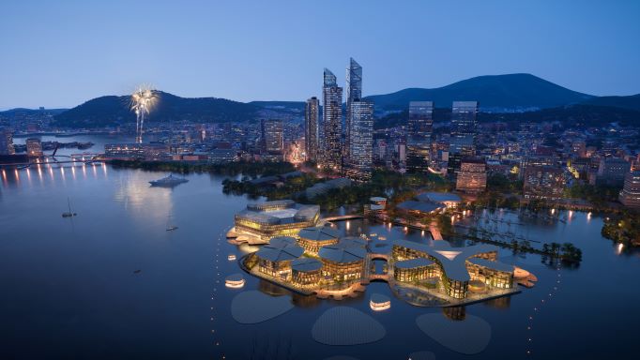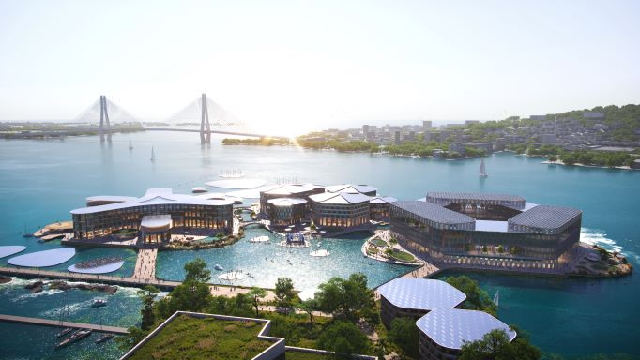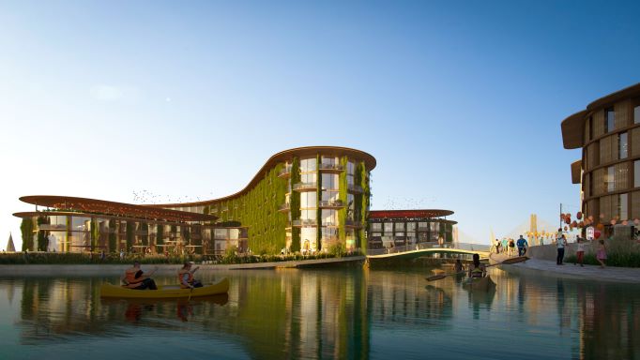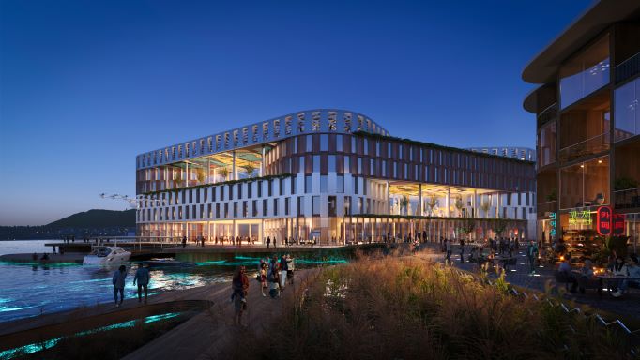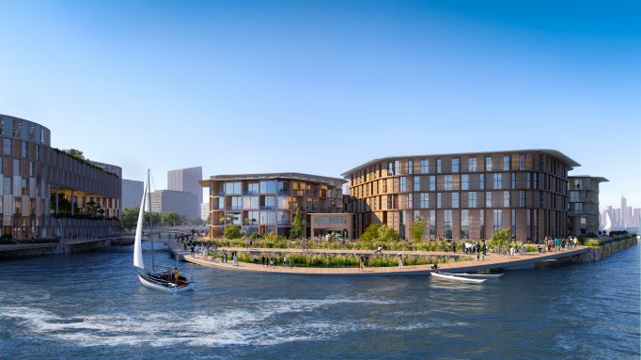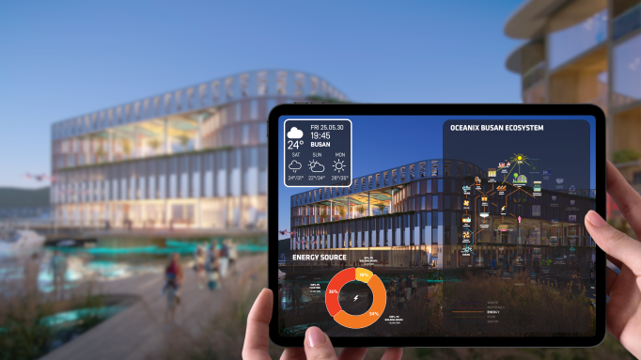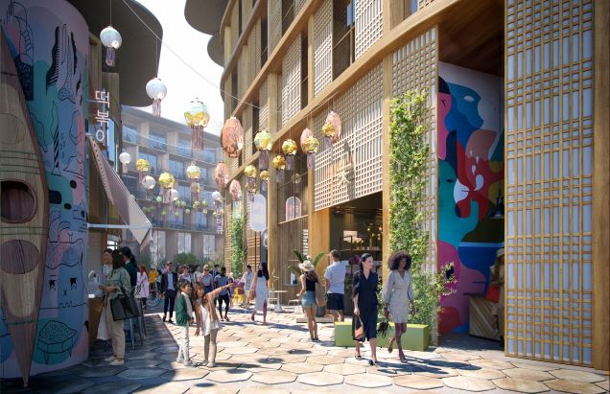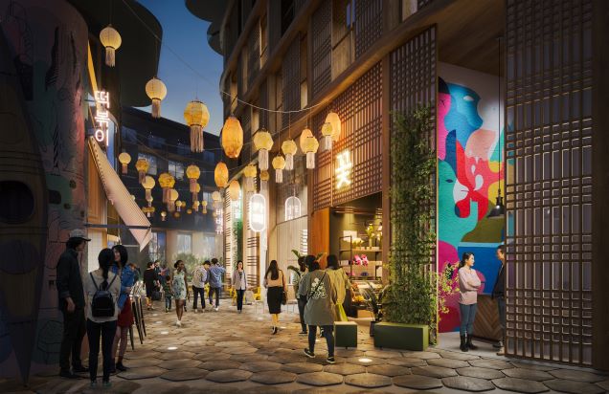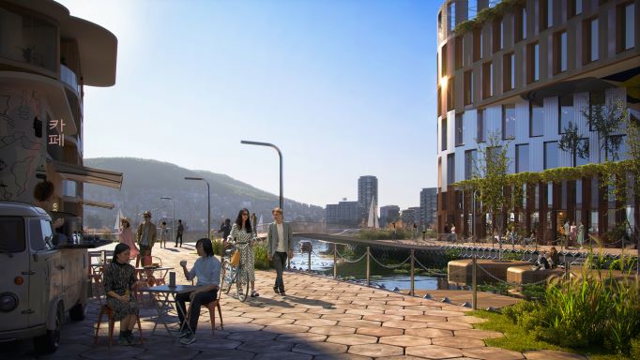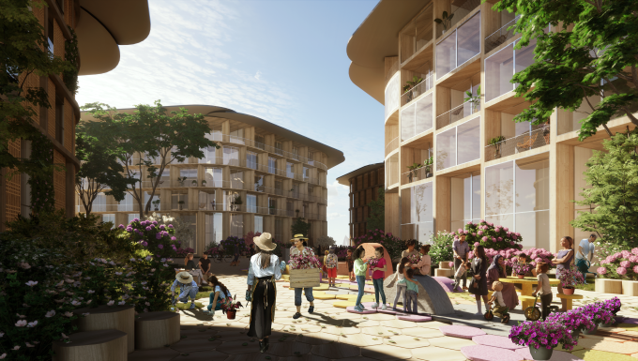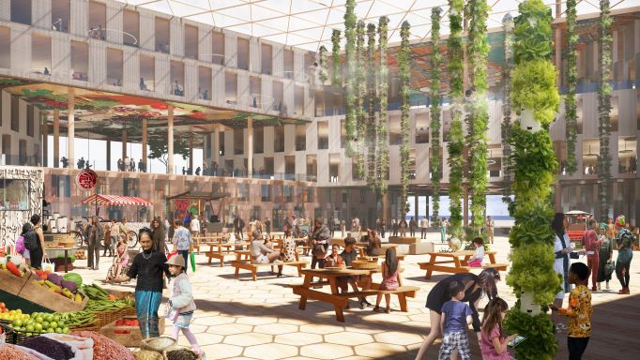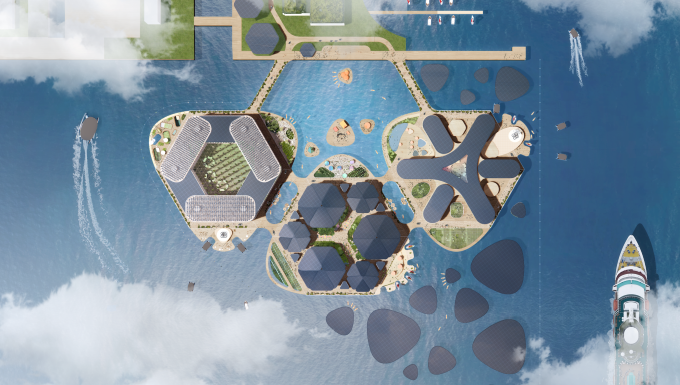Use the following digital assets for media coverage.
You are permitted to use all images free of charge provided you credit:
OCEANIX/BIG-Bjarke Ingels Group.
More information on
OCEANIX Busan
OCEANIX Busan is the world’s first prototype of a resilient and sustainable floating community, helping pave the way for future innovations to help coastal cities threatened by sea level rise. The interconnected neighborhoods total 6.3 hectares (15.5 acres) to accommodate a community of 12,000 people. Each neighborhood is designed to serve a specific purpose – living, research, and lodging.
More information on OCEANIX Busan
OCEANIX Busan is the world’s first prototype of a resilient and sustainable floating community, helping pave the way for future innovations to help coastal cities threatened by sea level rise. The interconnected neighborhoods total 6.3 hectares (15.5 acres) to accommodate a community of 12,000 people. Each neighborhood is designed to serve a specific purpose – living, research, and lodging. There are between 30,000 to 40,000 square meters of mixed-use programs per neighborhood. The floating platforms connect to the port with link-span bridges framing the sheltered blue lagoon of floating recreation, art, and performance outposts. The low-rise buildings on each platform, defined by their soft lines, feature terraces for indoor-outdoor living, helping to activate the network of vibrant public spaces. OCEANIX Busan will organically transform and adapt over time. Starting from a community of 3 platforms with 12,000 residents and visitors, it has the potential to expand to more than 100 000 residents. The floating platforms are accompanied by dozens of productive outposts with photovoltaic panels and greenhouses that can expand and contract over time based on the needs of Busan.
Location
Located in the calm waters in North Port, OCEANIX Busan will be an adaptable, scalable, and inclusive solution for living on the ocean. OCEANIX Busan is an organic extension of the local Korean urban fabric defined by its market culture, urban art village, and celebratory events. Leading artists will help shape the public space. We approach public space not simply as the gap between buildings– it forms a productive bridge that brings people together. The strength of OCEANIX Busan lies not only in its potential for a new model for sustainable communities, but also in building trust between the land and water communities. OCEANIX Busan is site-specific and takes into character the social, political, environmental, and economic aspects of South Korea. This will be informed by Busan’s unique juxtaposition of old and new, a port-city rich with culture, art and trade.
Sustainable Systems
The neighbourhood is embedded with six integrated systems that generate energy needed on-site, treats and replenishes its own water, reduces and recycles resources, and provides innovative urban agriculture to fulfill a local plant-based diet. Pedestrian-friendly paths accommodate autonomous vehicles, replacing all fuel-based cars with electric and shared mobility, reducing carbon emissions, and promoting a healthy lifestyle. The platforms provide regenerative living surfaces creating habitats that filter and clean polluted port water. Each platform has three performative petals, which are edges that provide access to the water, regenerate habitat, and provide seating and gathering spaces facing the waterfront.
Program
The three floating platforms are connected to the land with link-span bridges that frame a sheltered blue lagoon of floating recreation, art, and performance outposts. Each neighbourhood accommodates 30,000 – 40,000 M2 of mixed-use programs, distributed into platforms for living, research, and lodging. The living platform provides diverse housing options accessible-to-all and intimate alleys full of local food vendors, crafts and bookshops. The research platform is a co-working and maritime research hub. It will provide job opportunities driven by innovating solutions to climate change, including a habitat regeneration center, maker spaces and dorms. The eco-lodging platform provides harbor-view guest rooms, organic dining, skylight greenhouse amenities creating a unique destination for visitors. Oceanix Busan feels both like home for residents and an incredible destination for visitors who embrace a sustainable lifestyle.
Buildings
Low-rise buildings are distributed to balance weight evenly; a five-level datum creates a low center of gravity and resist wind. Floating and rooftop photovoltaic panels harvest energy for the neighborhood. Large winter gardens provide temperature-controlled environments to grow food and provide respite from Busan’s cold-winter months. Screening and salt-tolerant vegetation provide shade and lower cooling costs in the hotter summer-months. Locally-sourced materials, including wood – a 100% renewable material that is both strong and light – create lightweight buildings that will age with character and maritime-appeal. Building forms will be tuned to maximize solar capture and create comfortable indoor-outdoor spaces.
Design Principles
OCEANIX Busan is the world’s first floating resilient community, paving the way for future floating infrastructure to help coastal cities threatened by sea level rise adapt. The design is anchored in the UN Sustainable Development Goals, channeling the flows of energy, water, food and waste to create a blueprint for a modular maritime metropolis. We are learning from nature and people alike. The hexagons central to the platform design are informed by the ability of bees to make efficient use of space using as little resources. We learn from sustainable initiatives around the globe and existing communities living and thriving on the ocean. Our cities are adaptive, scalable, and reconfigurable for evolving needs.
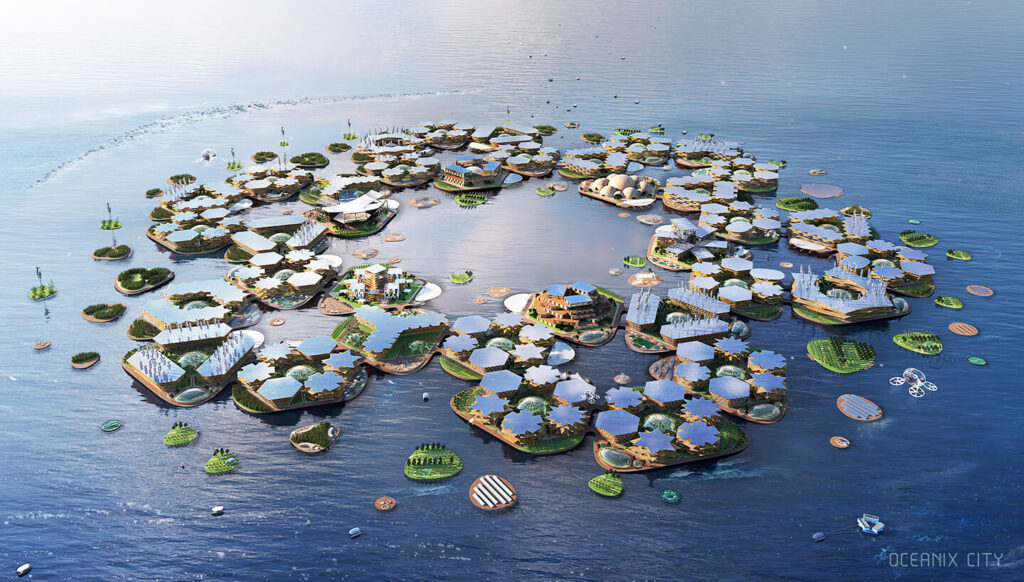
AERIAL
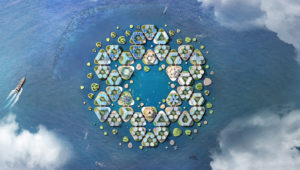
CITY FROM ABOVE
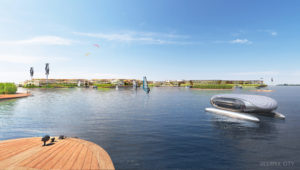
CITY APPROACH
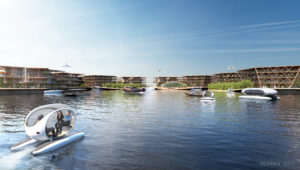
CITY ENTRY
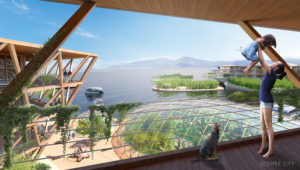
TERRACE
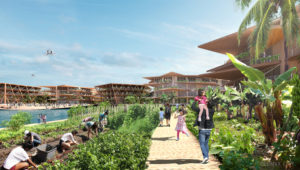
PRODUCTIVE EDGE
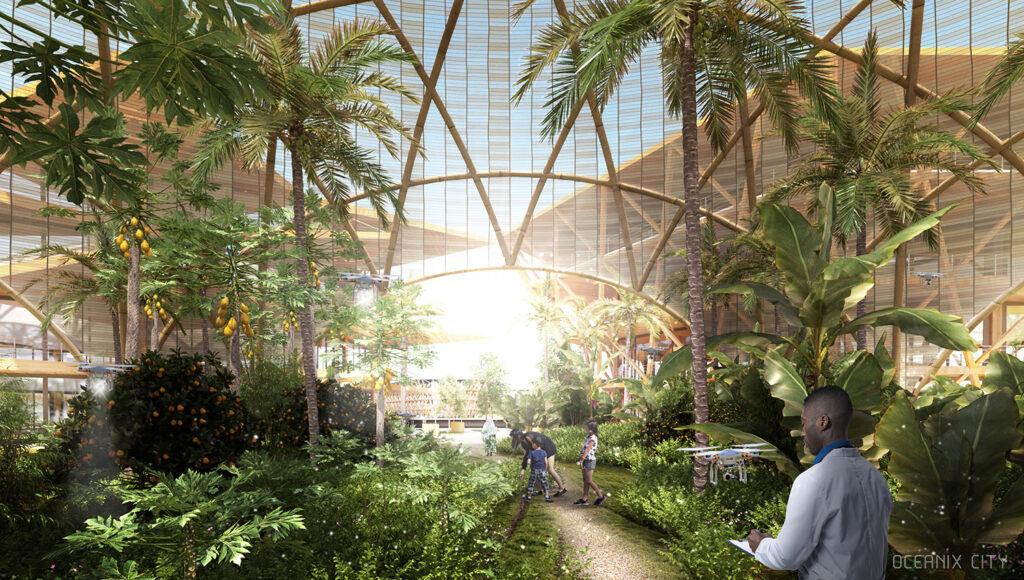
GREENHOUSE
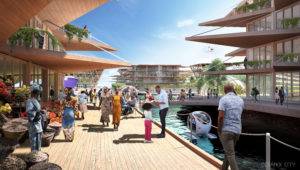
NEIGHBORHOOD BOARDWALK- AFRICA
