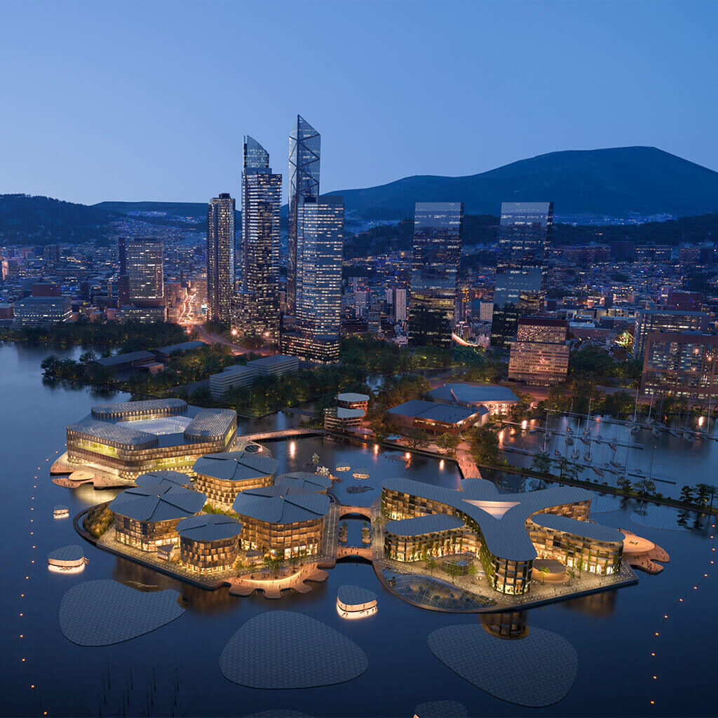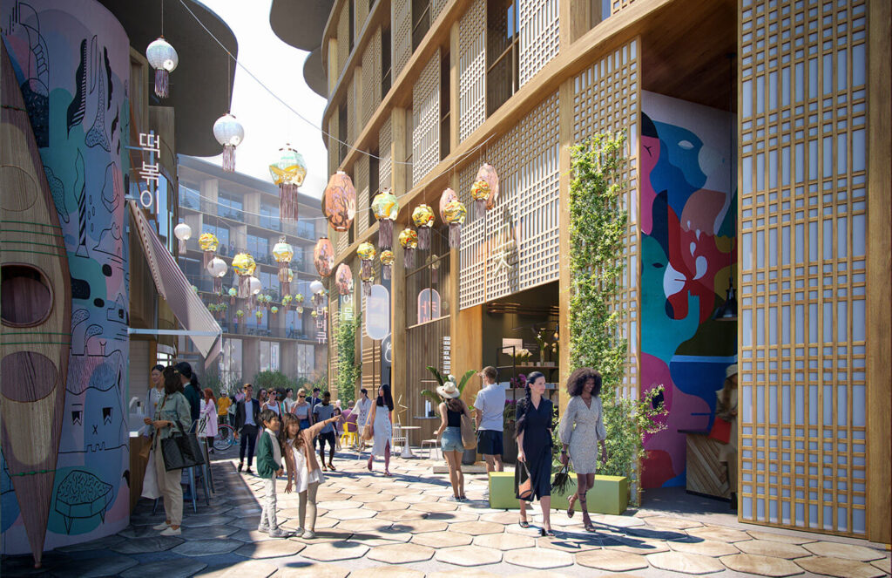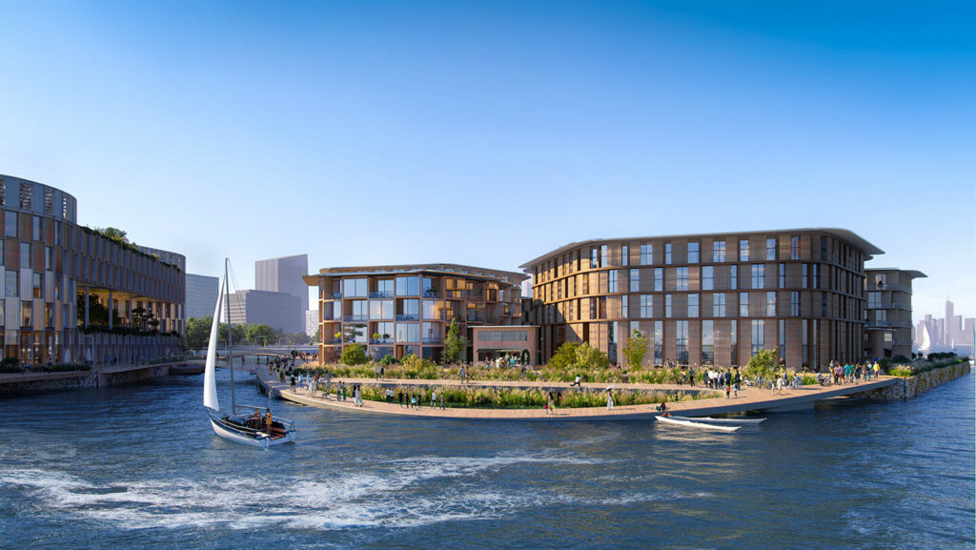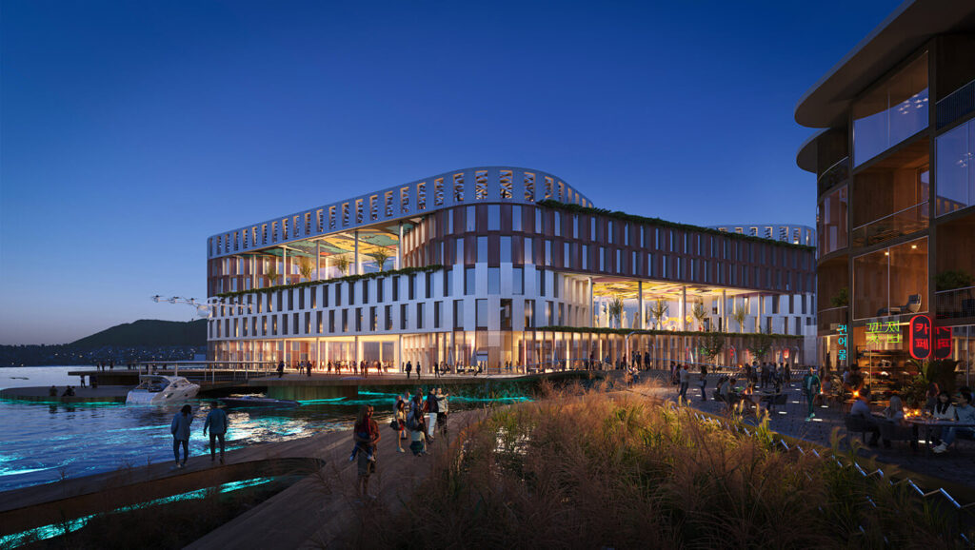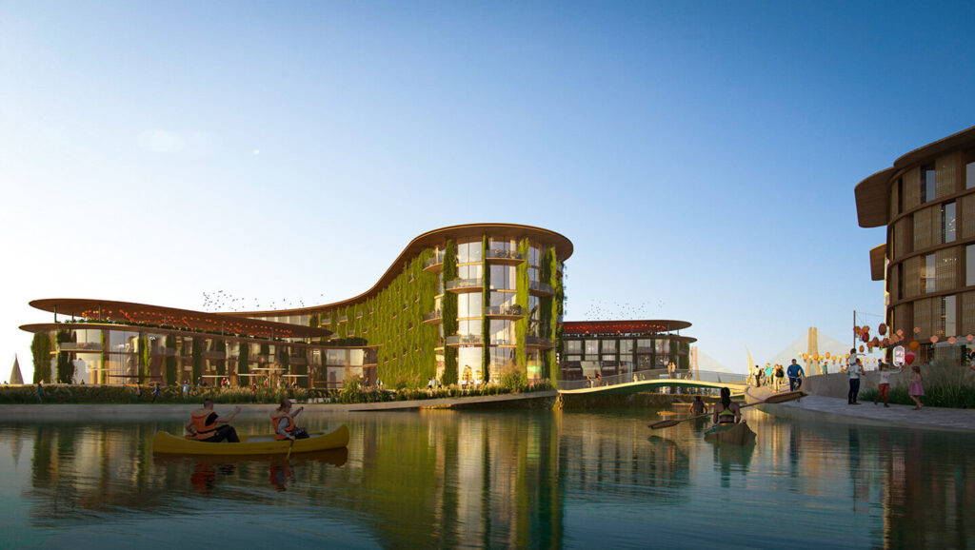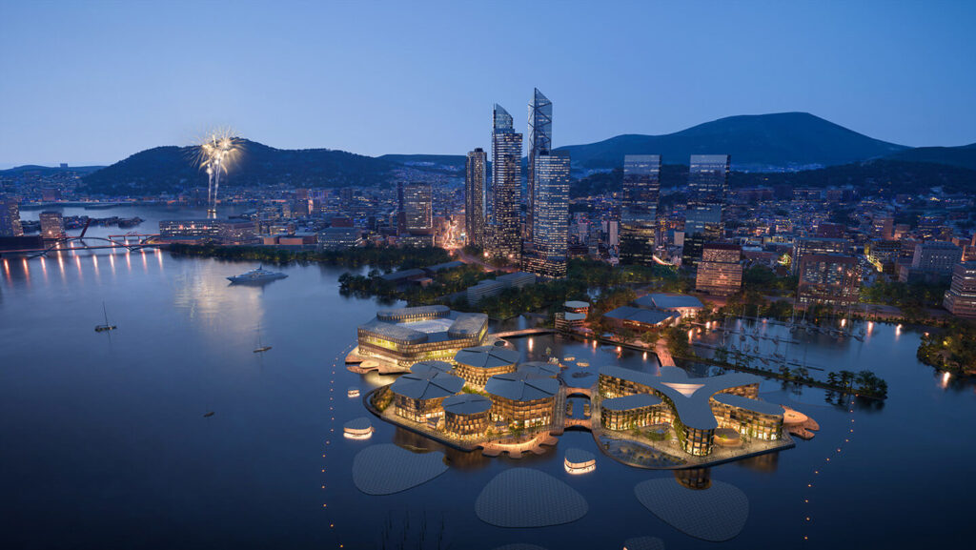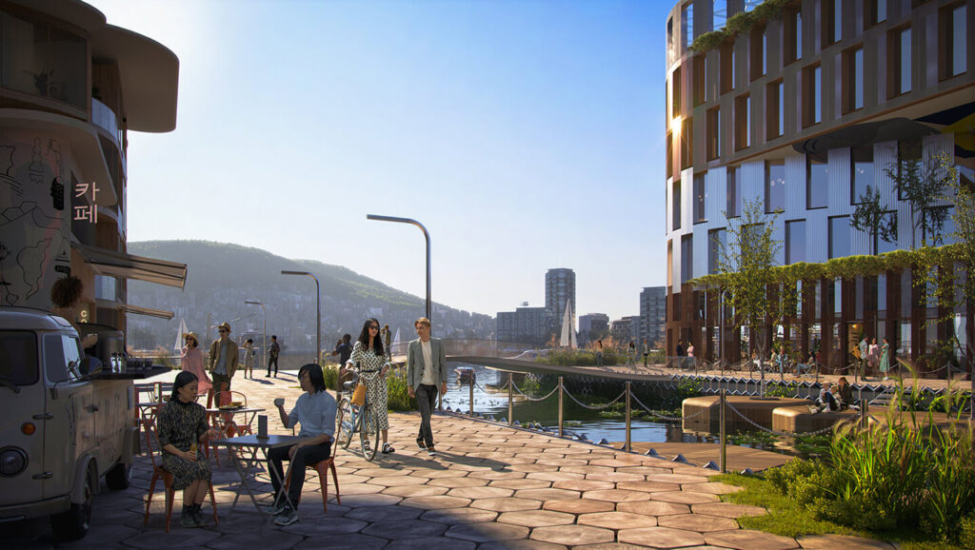
01
Hectares
01k
People
01
Integrated Systems
OCEANIX Busan is the world’s first prototype of a resilient and sustainable floating community.
Lodging
Platform
A unique destination for visitors, the eco-lodging platform provides harbor-view guestrooms, organic dining, communal terraces, and skylit greenhouse amenities. Designed to maximize waterfront views, the elongated ground-level is activated with eco-retail and local dining options.
Overview
Max. Height
20 m
Levels
1 – 5
Building Footprints
6,500 m2
Top-side Built Area
30,000 m2

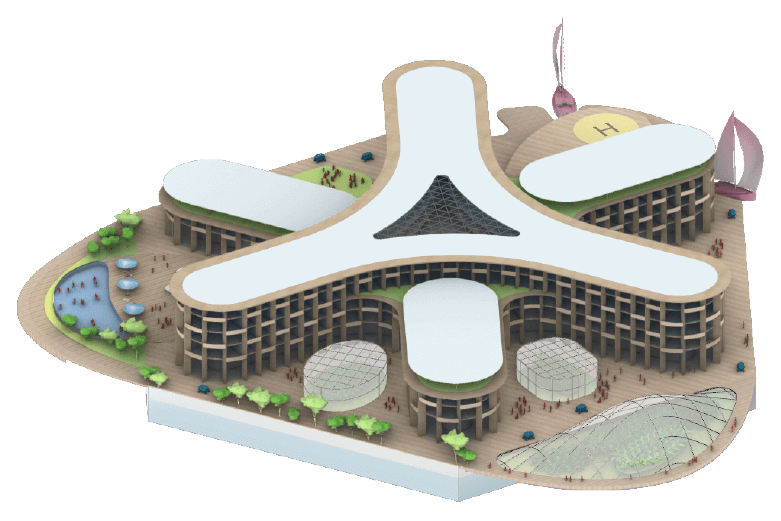
Research
Platform
A co-working and maritime research hub, ground level entrance invites the community into a shared winter garden. The temperature-controlled central atrium provides respite from Busan’s cold-winter months and grows food in a forest of hydroponic towers for all to enjoy.
Overview
Max. Height
25 m
Levels
5
Building Footprints
10,500 m2
Top-side Built Area
37,000 m2
Winter Garden
3,500 m2

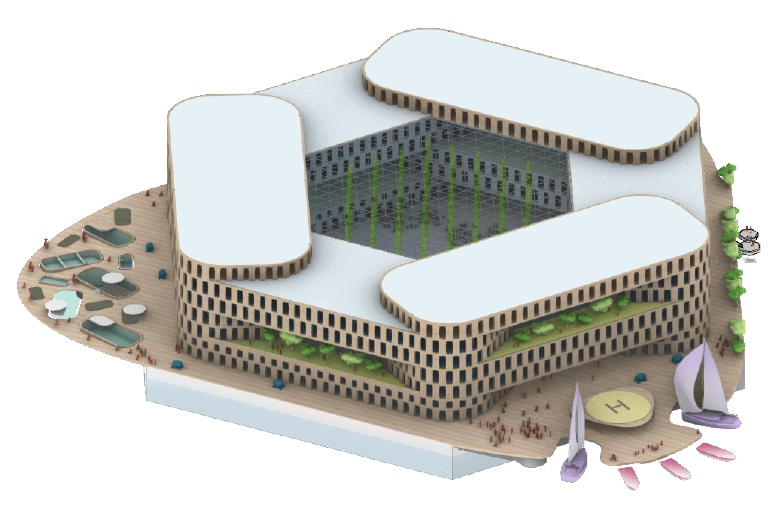
Living
Platform
The living platform provides supportive spaces for sustainable, circular living. The village of residential buildings and local cultural programming is complemented by the community backyard in the heart of the platform, encouraging gathering between residents.
Overview
Max. Height
20 m
Levels
4 – 5
Building Footprints
8,500 m2
Top-side Built Area
34,000 m2

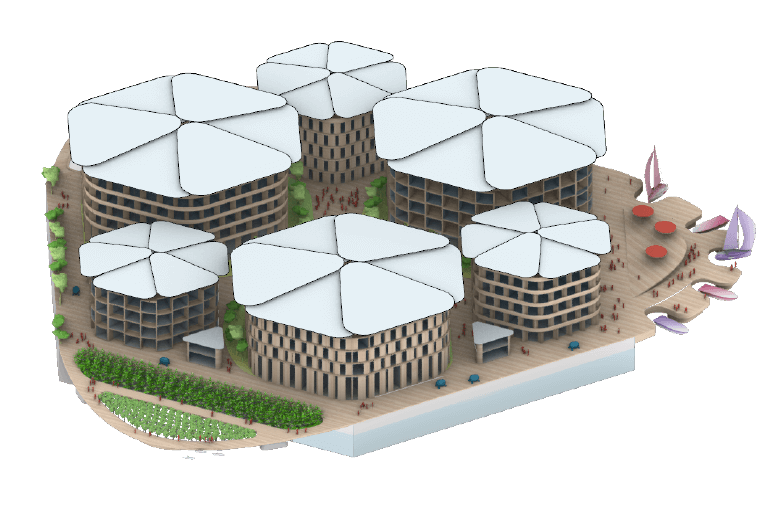
Sustainable, adaptable and scalable.
We build for people who want to live sustainably across the nexus of energy, water, food, and waste. We are building a thriving community of people who care about the planet and every life form on it.
